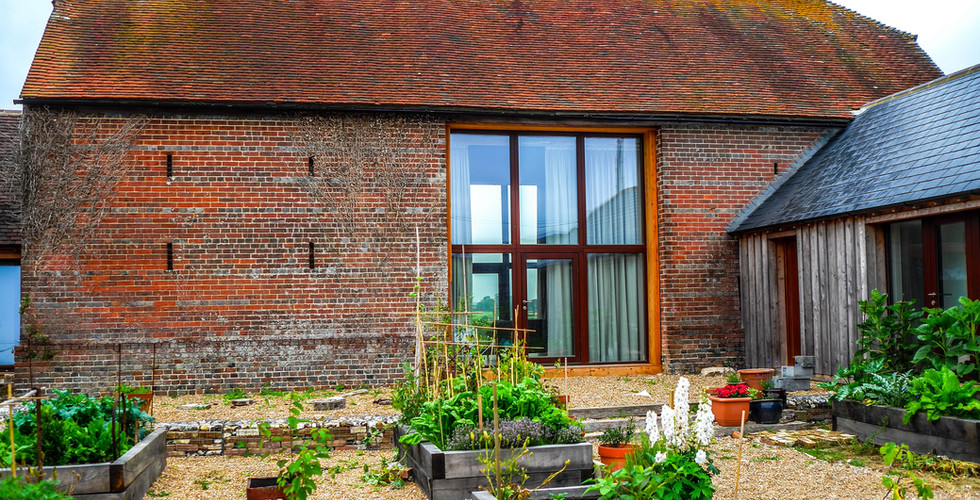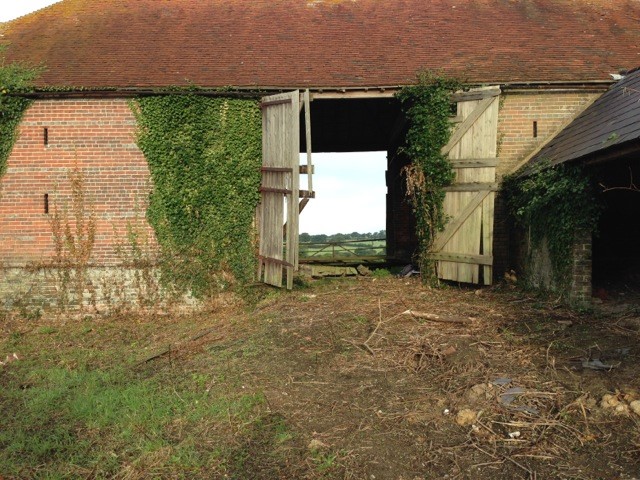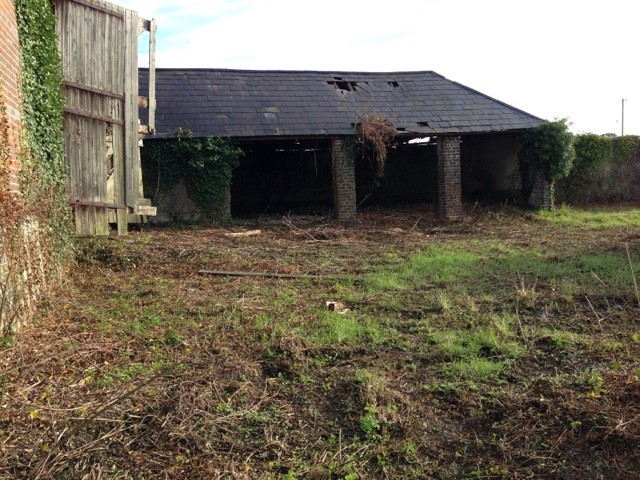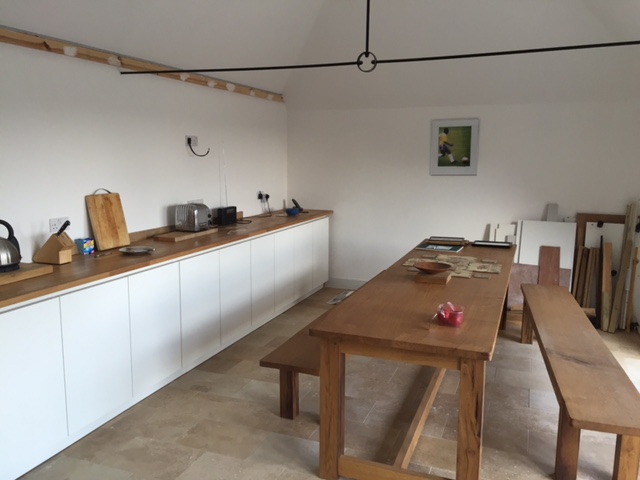Barn conversions
One of our directors was lucky enough to escape working from home for a week up in sunny shropshire in a delightful Zero Carbon Barn conversion. Which reminded us of two special projects we designed over the last 10 years in practice (did we mention we were 10 anywhere??)
The first was an existing Georgian Farmhouse with a long linear barn, our proposals involved the remodeling of the house to provide open plan spaces on the ground and rooms with ensuites on the upper floor. The barn was to be a 'Party Barn' for weekend get togethers (remember those??) with a linear table to set upto 40 people. The linear window would frame the view of the surrounding countryside, where party goers could watch the sun setting, or indeed rising if it was a very good party.
The second came from an entirely different perspective and was to act as a super low energy home for a couple in their retirement. Working closely with a Passivhaus specialist we designed and detailed the conversion to Enerphit standards. Effectively we built an air tight box within the existing shell
The project won a local award and can rightly be celebrated for its low energy approach along with re-using materials wherever we could https://www.passivhaustrust.org.uk/news/detail/?nId=727#.Woao365l_b1
If you have an interesting project, where you need a creative and detailed oriented approach then please get in touch.





































Comments