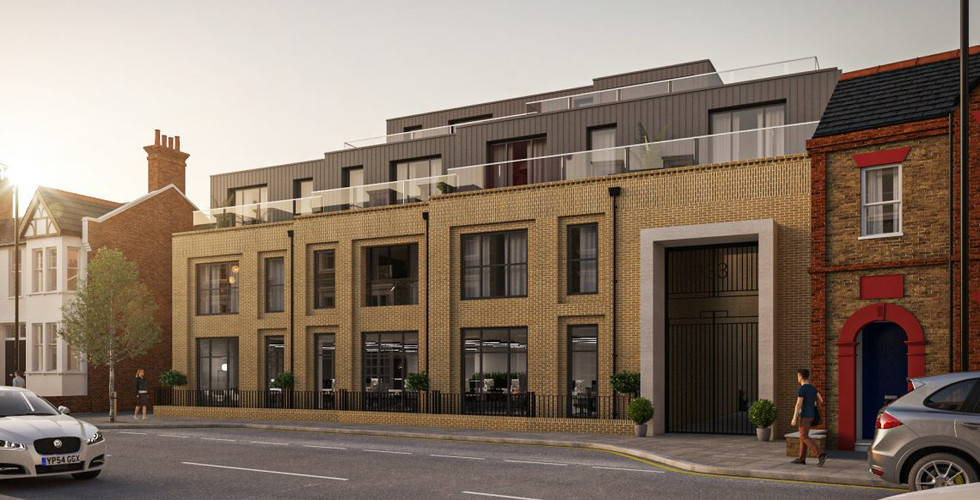site progress kilburn lane
Sharing some site progress photographs of our mixed use scheme on Kilburn Lane London. The site slopes from back to front by nearly 2 meters so we will end up waterproofing this slab on top with a cavity Waterproofing system with our specification partners https://www.newtonwaterproofing.co.uk/
The images are taken from the rear of the site, looking towards Kilburn lane with Sixth Avenues fine Victorian Housing to the right of the images. The slab is due to be poured this week, which marks an exciting milestone as the site offices can then be set up properly so we can get a brew and a biscuit on our site visits.
POW Architects have been working on the scheme for two years and successfully achieved planning for 16 residential units and 4 number flexible office units at ground level. With the advent of new ways of working due to the pandemic the flexibility the ground floor allows will let the client explore different option for these spaces whilst maintaining valuable employment uses on the site. Live, Work,Local.
If you are looking for a creative architect who can deliver then give us a call. We offer end to end service and sensible pragmatic advice on how to build well detailed buildings for good value.



























Comentários